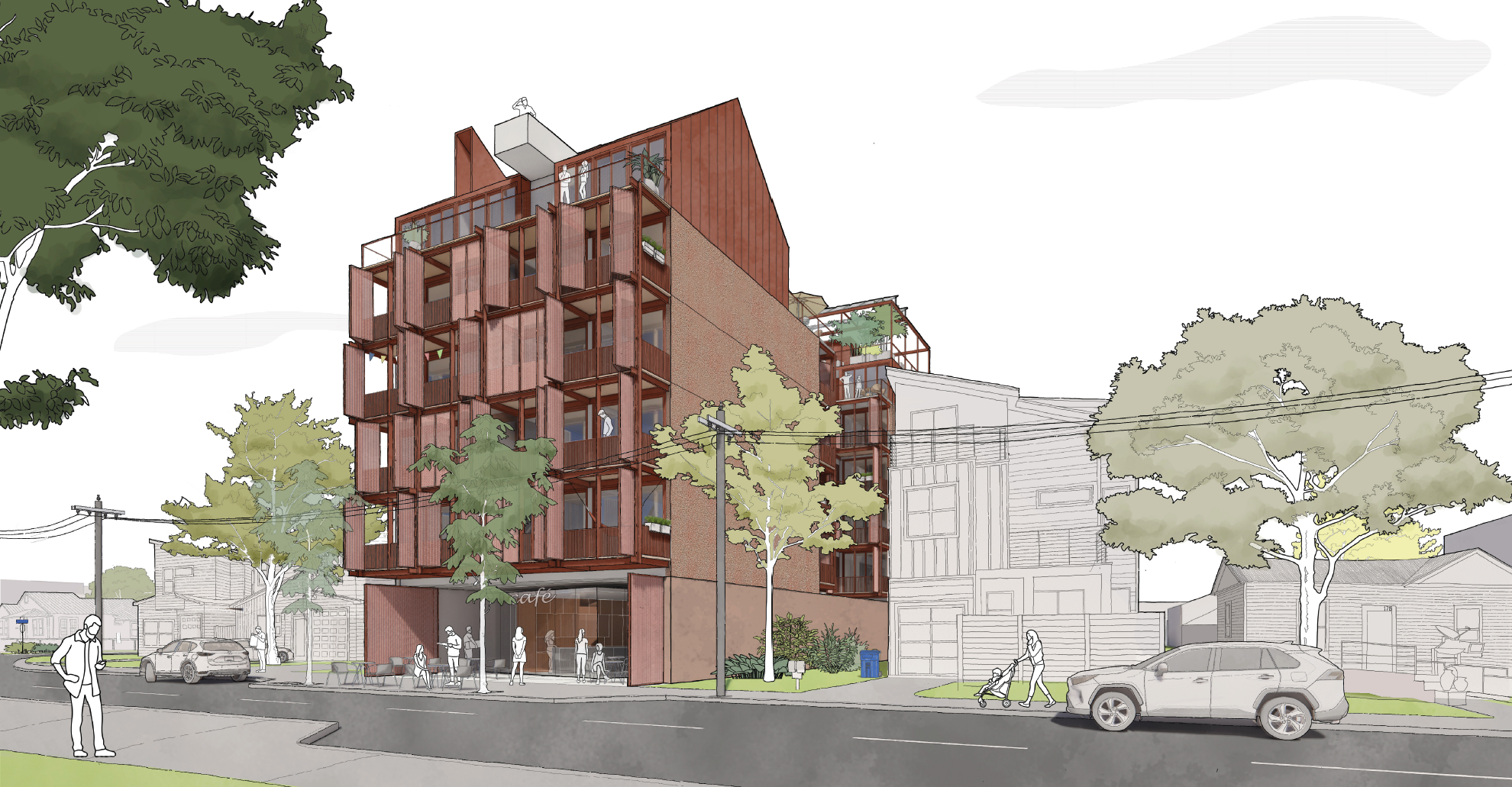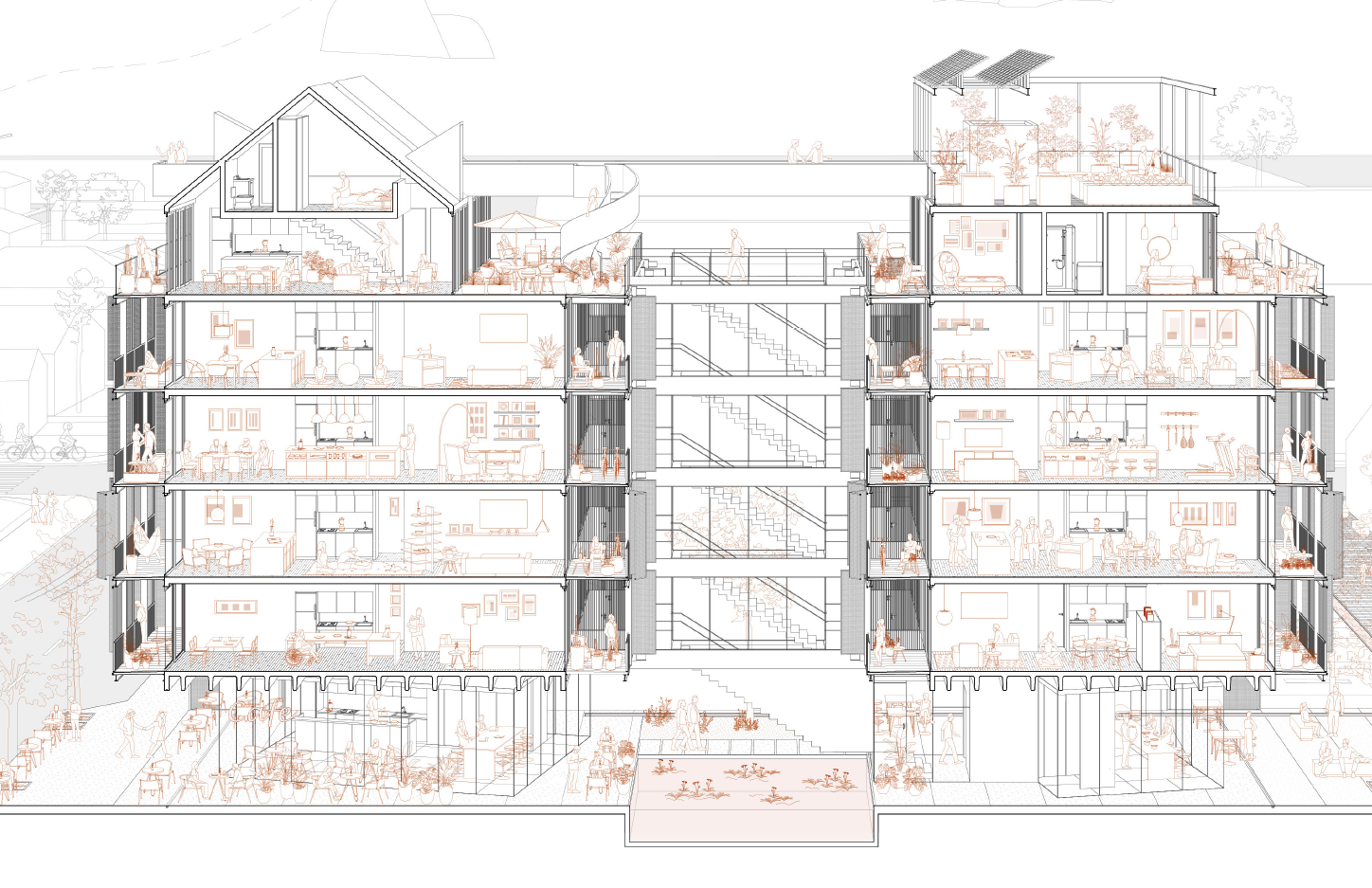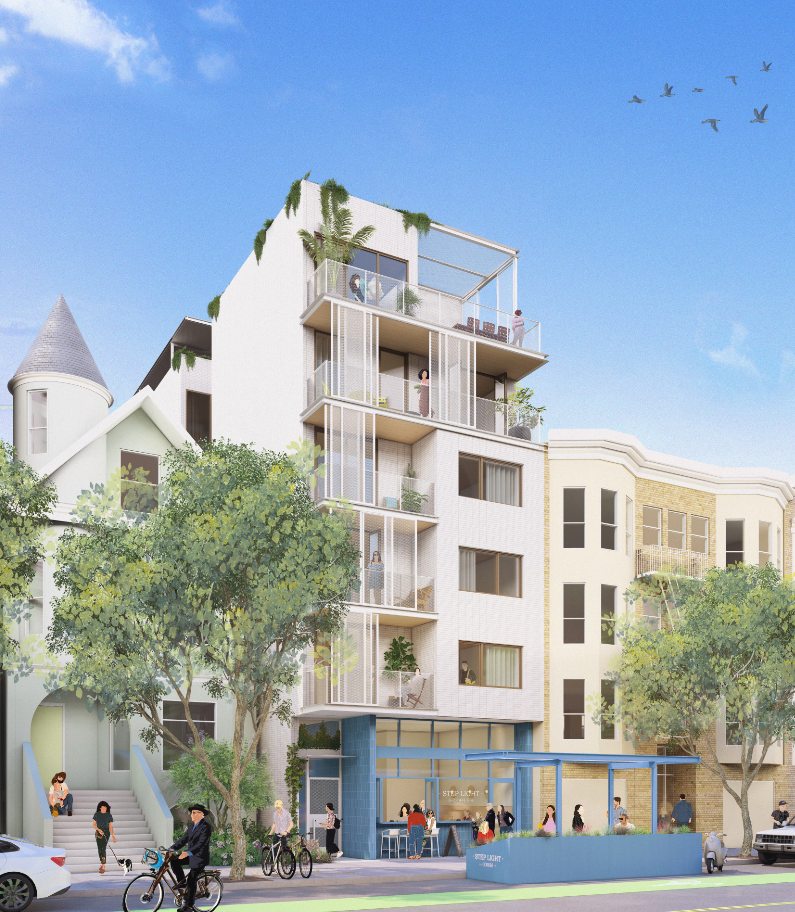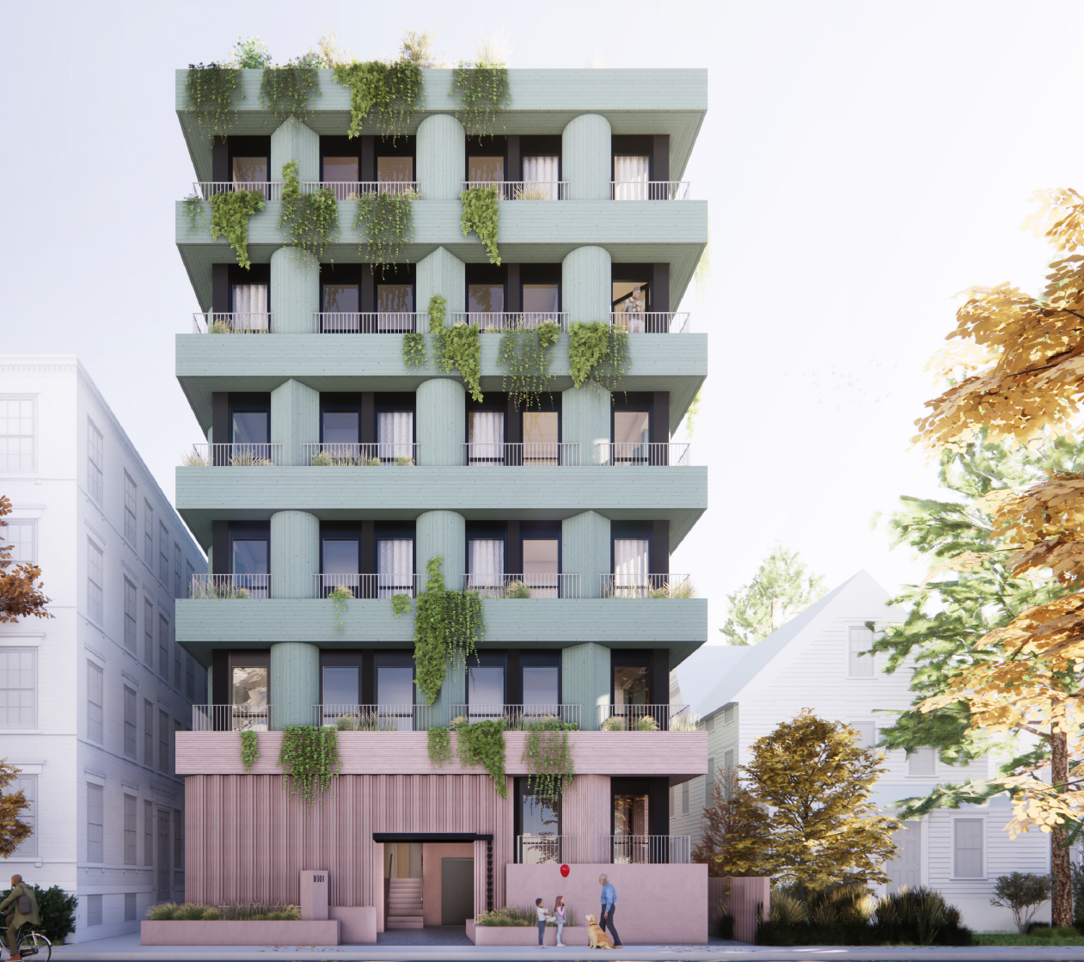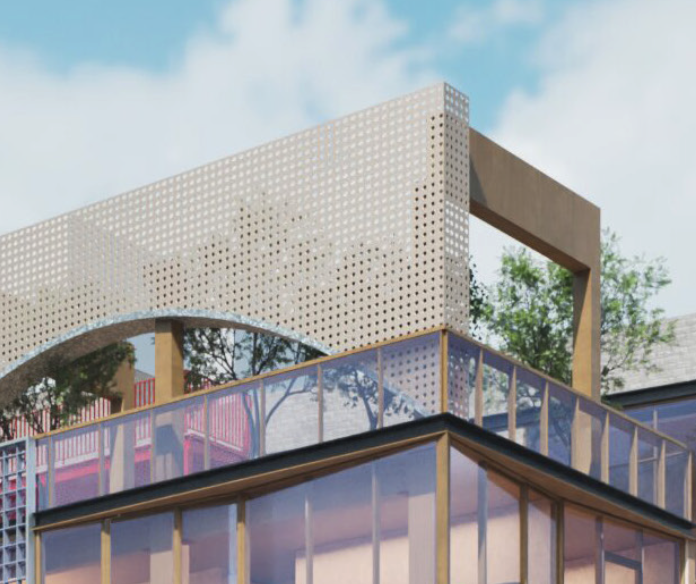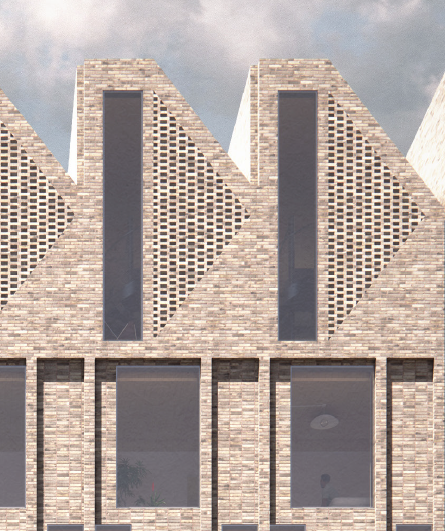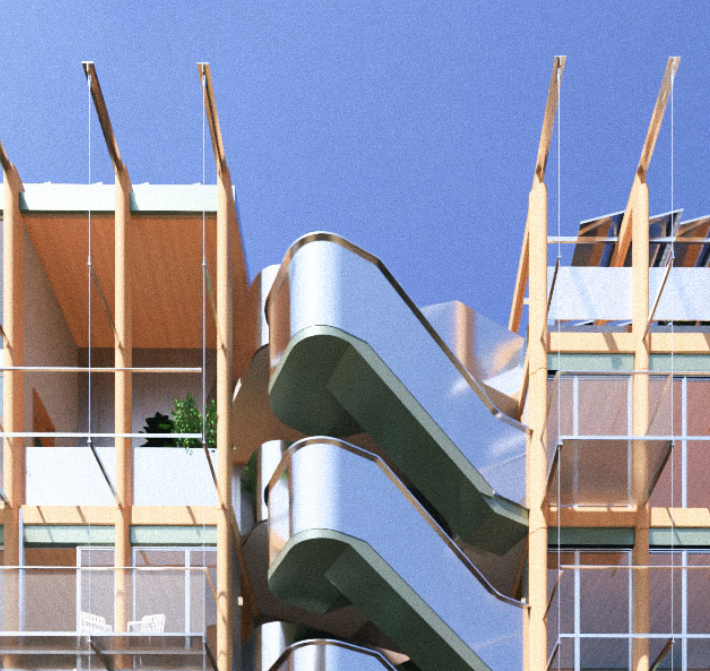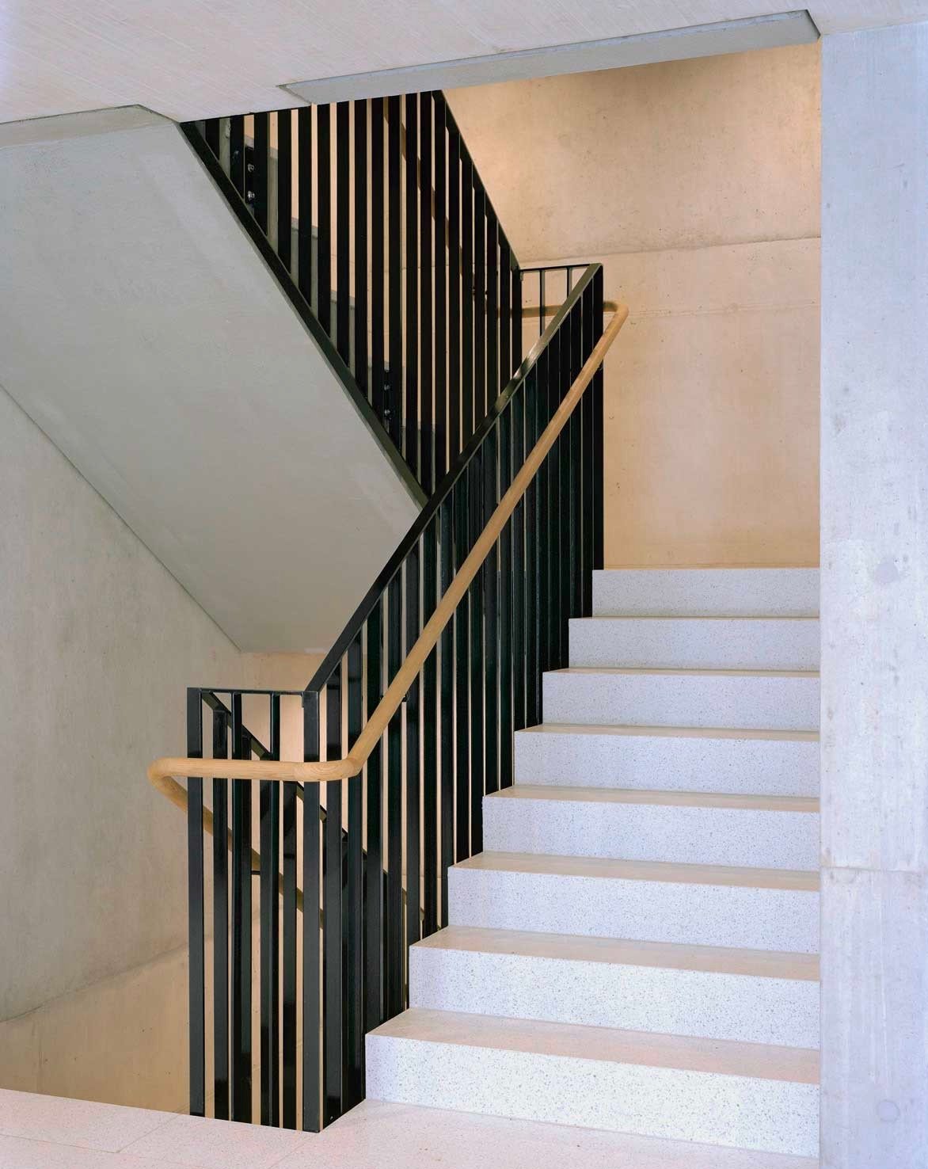2025 Competition WINNERS
2025 Competition WINNERS
First Place Winners
Austin Award
45x135'
Cadavre Exquis
San Francisco Award
25x110'
Steplight
Portland Award
50x100’
Inner Garden
Austin Award First Place Winner
Cadavre Exquis
Cadavre Exquis is a flexible courtyard housing block built from a simple structural frame and a rich façade of balconies, bays, and sunshades. Units can shift and recombine over time around a planted inner court and roof terraces, creating a mid-rise form that feels both robust and adaptable, with a strong, rhythmic face to the street and generous shared spaces within.
“Cadavre Exquis is equal parts a pleasant vision for community and radical experimentation. With rainwater collection systems, central gardens, brise soleil, it asserts that buildings take a firmer role in shaping more sustainable neighborhoods without compromising on the most important mandate of the program: that a building be fundamentally desirable to live in on its own terms without yielding to the uncertainty of passionately felt aspiration.”
Coby Lefkowitz
San Francisco Award First Place Winner
Steplight
Steplight stretches the classic San Francisco lightwell into a stepped cascade of terraces and balconies, pulling sky and fresh air deep into the building. It shows how a single stair and careful massing can slip more homes into a familiar street rhythm while keeping bright rooms, shared outdoor space, and an active ground floor.
“The unit layouts prioritize access to natural daylight and cross-ventilation, and the unit mix offers a balanced range of apartment sizes to accommodate diverse urban households. While the architecture is distinctly modern, it integrates cohesively into a varied street wall and acknowledges the pluralistic traditions of urban building articulation.”
Gerhard Mayer
Portland Award First Place Winner
Inner Garden
Inner Garden is a single-stair courtyard building that treats the heart of the block as a shared interior landscape. Homes open to light, air, and greenery on multiple sides, with balconies, planters, and an open stair weaving quiet social life through the center of the building like a vertical garden.
“This project had me at the pink and green, a color combination I love. Together with the cylindrical and triangular columns and chunky delineation of the floor plates, the result is a bold and original façade. Of course, the residents’ quality of life matters most, and the Babylonian hanging greenery on the inside court, dripping from the single stair, transform the circulation at the heart of the concept into a delightful secret garden.”
Frances Anderton
All Winners
Austin Award
1st
45x135'
San Francisco Award
25x110'
Portland Award
50x100’
2nd
3rd
All Finalists
View the submissions for all 46 finalists in the folders linked below.

Thank you to our sponsors, judges, and to everyone who submitted a design!
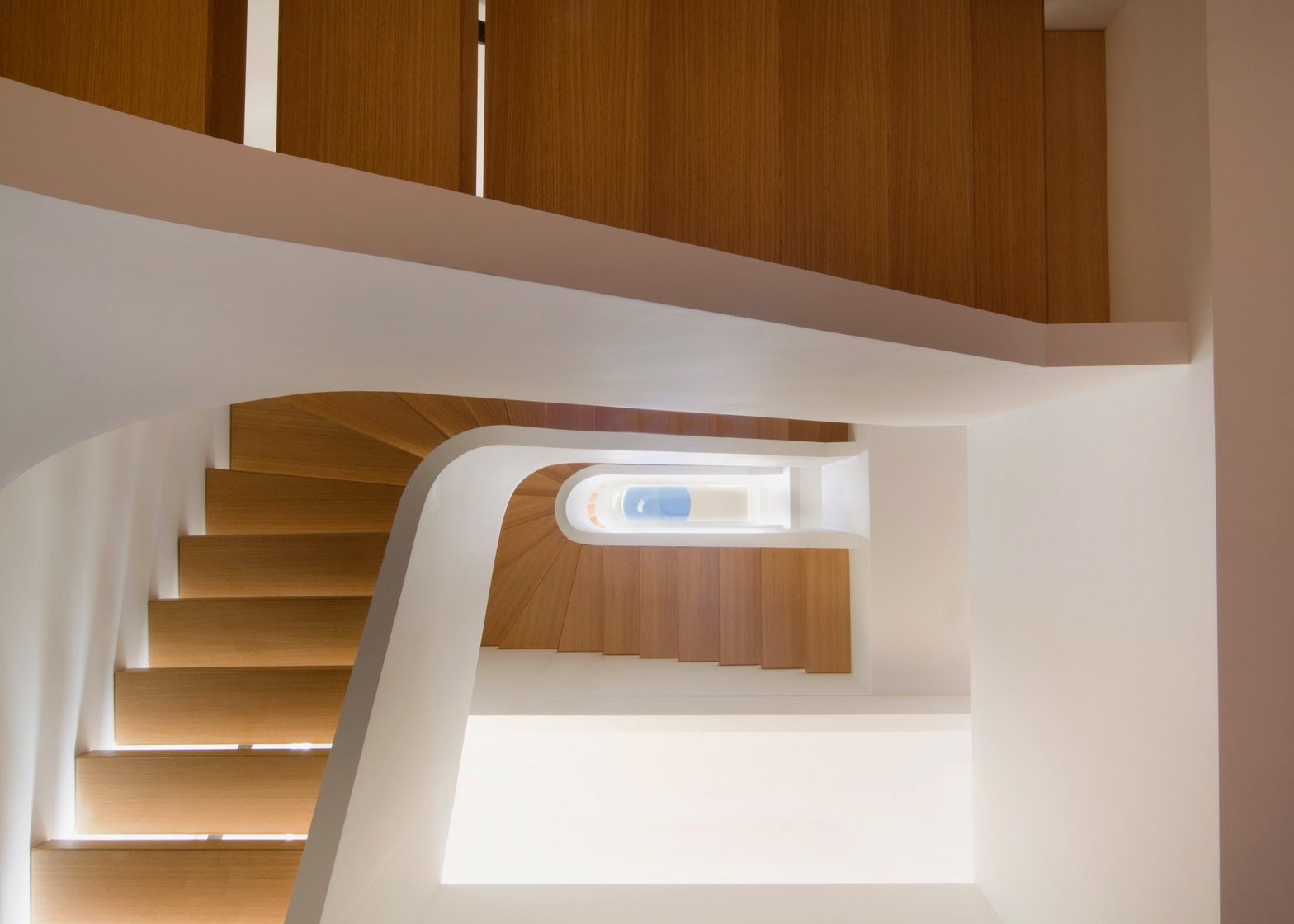
2025 National Single Stair Architectural Design Competition
The American Point Access Block
Register and Submit your Design by: August 31, 2025
The Design Challenge
Innovate multifamily building designs using single-stair configurations that fit on typical parcels across the U.S.
Regulatory Context
The need for a second exit gives rise to a distinct architectural approach in North America: the double-loaded corridor floor plan. In the United States and Canada, multi-family buildings typically adopt a layout where a lengthy, straight hallway runs along the structure's narrower dimension, with units branching out on either side. This arrangement is commonly found in hotels or student dormitories in other parts of the world. However, in North America, it has become the predominant and practical method for constructing multifamily housing.
This design concept originates from the stipulations of the North American building codes, which mandate that each residential unit must have access to two exit points, often in the form of staircases, in addition to fulfilling additional fire and life safety code requirements. To comply with the requirement of providing each unit access to at least two staircases, the double-loaded corridor design emerges as the optimal solution.
However, this arrangement also brings along a set of drawbacks.
Many narrow lots, such as commercial parcels on main streets in high opportunity neighborhoods, are too space-constrained to fit a second stair. This often leads to the practice, known as land assembly, of combining parcels until a lot size suitable for a double-loaded corridor has been created. This practice can turn out to be quite costly. In the case of Los Angeles, this practice of land assembly resulted in a notable increase in land acquisition costs, ranging from 15% to 40%. Additionally, relying on land assembly also consumes time and restricts the available locations for housing development.
Currently, new apartment buildings are heavily skewed toward studio and one-bedroom apartments, with fewer larger housing options available for families. This forces families into older single-family houses or apartments, built before national sprinkler requirements.
The current two staircase exit route requirement in multi-family housing has a profound effect on what does and does not get built in North America. While many cities have endeavored to increase zoning for housing in high opportunity neighborhoods, this push could be thwarted by the difficulties in developing the available lots. Single stair buildings represent a unique opportunity to imagine denser development on smaller scale lots. With this design competition we hope to demonstrate to the public what that future could look like.
Competition Details
-
Anyone over 18 years of age is eligible to participate in the competition.
Non-US based participants: If selected as a winner, in order to obtain the prize money, any non-US based participant will be required to fill out Form W-8BEN to report the prize award withholdings to the IRS.
Entrants who have business relationships with jury members or competition advisors must not discuss their entries with those individuals. Jury members will not know the identity of the entrants until the winners are decided, as they will only see anonymous entries. Entrants affiliated with a sponsoring organization are eligible to enter. However, immediate family members of jury members' design firms are not eligible to enter.
-
Lot Coverage
75% Lot Coverage maximum
Setbacks, Open Space, Unit requirements, FAR
For the purpose of this competition, setbacks, FAR, and open space restrictions have been eliminated. However, note that the projects will be scored on their ability to take advantage of the elimination of the second stair to produce sensitive design solutions that provide usable open space, interior courtyards, family-sized units, passive cross ventilation, natural light, maintain privacy, etc. Building code requirements for windows in bedrooms and living rooms should be followed.
Height
Note that 3-story single-stair buildings are currently allowed by code. This competition is an invitation to explore the possibilities presented by taller single-stair buildings.
For this exercise we will be using the following building code assumptions to govern the maximum building height to 6 stories, and 75 feet (22.86 meters).
Assume no zoning restrictions, transitional height, angular planes, or step down requirements for the building height.No habitable uses may occur above the 75’ height limit threshold, however ornamental spires or purely aesthetic features may go beyond the 75’ height limit.
Building Code
20 ft. max travel from dwelling unit front door to exit stair door, 125-ft. max travel distance (exit access distance, from farthest corner inside a dwelling unit to the stair door).
A maximum of 4 units per floor, per stair instance (there may be multiple attached or detached buildings with a single stair configuration per parcel).
The net floor area of each floor shall not exceed 4,000 square feet (371.6m^2). Note that Net Floor Area only accounts for habitable space and does not include hallways, stairs, elevators, mechanical rooms, storage rooms, etc.
Interior staircases must be fully enclosed and separated from the hallway/landing; however, open-air exterior staircases are permitted.Elevators cannot be placed inside an enclosed stairway.
Elevator cabin sizes may utilize North American ASME A17 standards or ISO 8100/EN 81 global technical standards and US, EU, or international cabin size rules.
Parking
No parking requirements, car and bike parking at discretion of entrants.
Units
Families come in different sizes and with different needs. While there is no prescribed unit mix, single stair buildings may present opportunities for larger percentages of family-sized units and/or novel unit types. Entrants are encouraged to explore these possibilities.
Density
Recommended minimum density is 150 dwelling units/acre.
Sites
There will be three different sites, each with a separate prize for the winning contestant.
Site constraints are based on a generic site using the dimensions provided in the competition rules. You are free to situate your building design in any context you choose (any real or fictional setting, city, location, etc). The setting and narrative are entirely up to you. That said, the surrounding environment and land uses you create for your fictional or real site will be considered during the judging process.
A contestant may submit a design for any site to be eligible to win the prize for that specific site. Additionally, a contestant may enter designs for all sites to become eligible to win multiple prizes.Here are the sites you may compete in:
50x100’ Mid Block lot without Alley Access
25x110’ Mid Block lot without Alley Access
45x135’ Mid Block lot with Alley Access
-
JUDGING CRITERIA AND JURY DISCRETION
The jury will have the discretion to award prizes based on how well entries address the following questions. Their evaluation will consider the overall quality, creativity, and relevance of each submission.
The jury will have the flexibility to award prizes and honorable mentions based on the specific features of each submission that impress them the most. These standout features will be highlighted in the jury's statements.
Identity
Does the development offer a variety of unit sizes to serve different populations and accommodate various family sizes?
How will the development be built, who is building it, and is it competitive with existing building forms?
How will the building “fit” into the context of the surrounding neighborhood?
Who is the intended demographic for this development, and who will likely live here?
Sustainability
Is the building responding to climate change, is it adaptable to changing environmental conditions?
Does the building have ample open or green space? Can one plant a tree in the project? Where do you envision communal space to occur in the building?
Will there be a commercial component of the building that encourages local economic growth?
Mobility
Does the building facilitate access for pedestrians, cyclists, and public transit users?
Is the building accessible to all ages and abilities, including those with disabilities, and compliant with ADA standards or equivalent regulations?
-
Compose submittal on 1-3 24” x 36” sheets oriented vertically and upload as one (1) PDF file which includes a 50-word summary statement placed on one of the submittal sheets. Max file size: 50mb PDF, and 100mb 3D model per site
Be sure to include the project name exactly as noted at the bottom right corner of each sheet.
Please submit a separate PDF to singlestaircomp24@gmail.com containing a short bio of the individual or team, along with a photo for press purposes. This document should be submitted independently of your competition entry(s).
-
Site plan with proposed design inserted into partial block context at a reasonable scale to illustrate the surrounding area and street(s).
Floor plans with furniture. Ground floor plan to show adjacent context.
Site section(s) to include the entire parcel and showing the relationship to the surrounding buildings and street.
Exterior elevations including adjacent context elevations
Renderings of exterior views in context
Renderings of interior or indoor-outdoor spaces to convey livability
Diagrams to convey the design concepts
3D massing model with facade articulation for building(s) in either of these 3 formats (.ifc, .3dm and .dwg or .skp) (no wall assembly layers and interior geometry excluded)
Recommended minimum resolution 300 dpi
Write a comprehensive narrative describing your methodology and how your deliverables meet the evaluation criteria.
Include a Title Sheet which includes the following information:
Construction Type
Total Stories
Total Stories Above grade plane
Project Height (per IBC definition)
IBC Gross Square Footage
Floor Area Ratio
Building coverage
Typical floor plate square footage
Impervious Cover square footage (with allowances for green roof or other deductions)
Units per acre density calculation
Setbacks (including front set back, rear set back, side setbacks)
Parking provided per unit
Max travel distance
Total Unit count
Total Bedroom count
-
There will be three different sites in the competition, each with its own award for the winning design. An entrant may submit a design for any of the sites to be eligible to win the award for that specific site. If an entrant submits designs for all three sites, they become eligible to win in multiple site categories.
Portland Award (50x100’ lot): $10,000
San Francisco Award (25x110’ lot): $10,000
Austin Award (45 x 135’ lot): $10,000
-
To participate, all entries must be registered in advance through the online registration form available at singlestair.com. A registration fee of $65 USD per team per submission is required, payable to the Abundant Housing LA Education Fund, located at 453 South Spring St, Suite 1201, Los Angeles, CA 90013. (Separate payments are required for each award category entered, meaning teams submitting designs for all three award categories must pay $65 USD per category, totaling $195 USD). Separate submissions are required for each award category to be eligible for all awards.
University and college student teams are eligible for a discounted rate of $20 USD per submission, provided all team members are enrolled in at least one architecture or design-related course (proof of student status is required). Payments will be processed through the online registration form.
For additional information, please contact Ed Mendoza at singlestaircomp24@gmail.com.




